|
|
|
|
|
Courtesy of Standcumbe Michael of CIR Realty
|
|
|
|
|
|
|
|
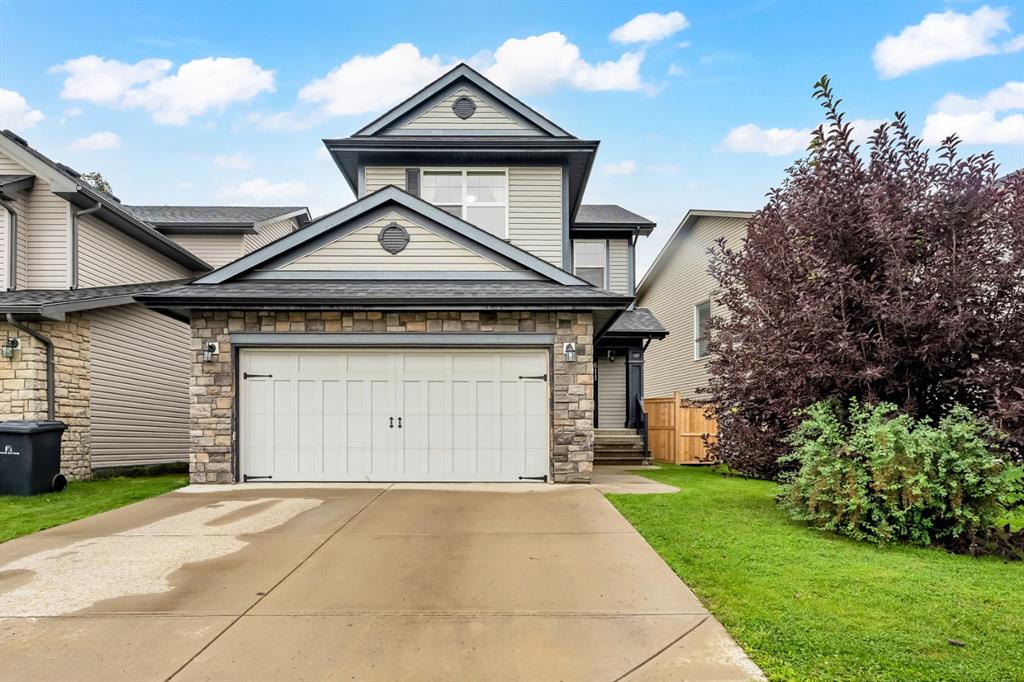 |
|
|
|
|
MLS® System #: A2247009
Address: 611 Monteith Drive
Size: 1976 sq. ft.
Days on Website:
ACCESS Days on Website
|
|
|
|
|
|
|
|
|
Courtesy of Yamada Gene of Royal LePage Solutions
|
|
|
|
|
|
|
|
 |
|
|
|
|
MLS® System #: A2217649
Address: 612 Montgomery Close
Size: 1720 sq. ft.
Days on Website:
ACCESS Days on Website
|
|
|
|
|
|
|
|
|
Courtesy of Stretch Laura of RE/MAX Southern Realty
|
|
|
|
|
|
|
|
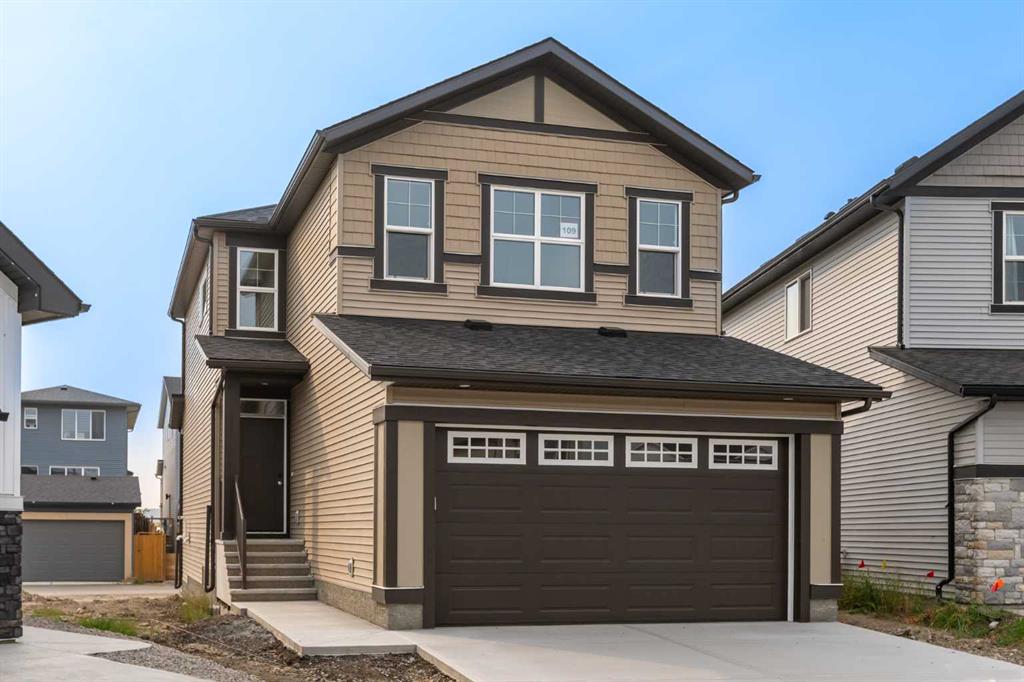 |
|
|
|
|
MLS® System #: A2253958
Address: 109 Monterey Place
Size: 1704 sq. ft.
Days on Website:
ACCESS Days on Website
|
|
|
|
|
|
|
|
|
Courtesy of Mouser Aaron of RE/MAX Real Estate (Mountain View)
|
|
|
|
|
|
|
|
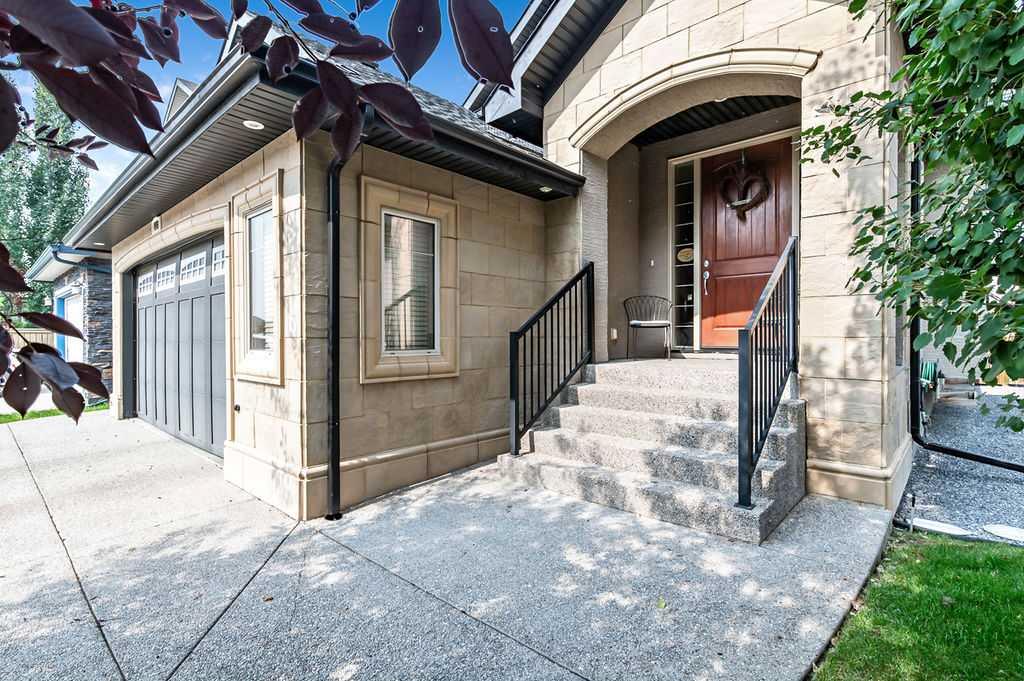 |
|
|
|
|
MLS® System #: A2252848
Address: 608 Montgomery Close
Size: 1455 sq. ft.
Days on Website:
ACCESS Days on Website
|
|
|
|
|
|
|
|
|
Courtesy of Bain Dixie of CIR Realty
|
|
|
|
|
|
|
|
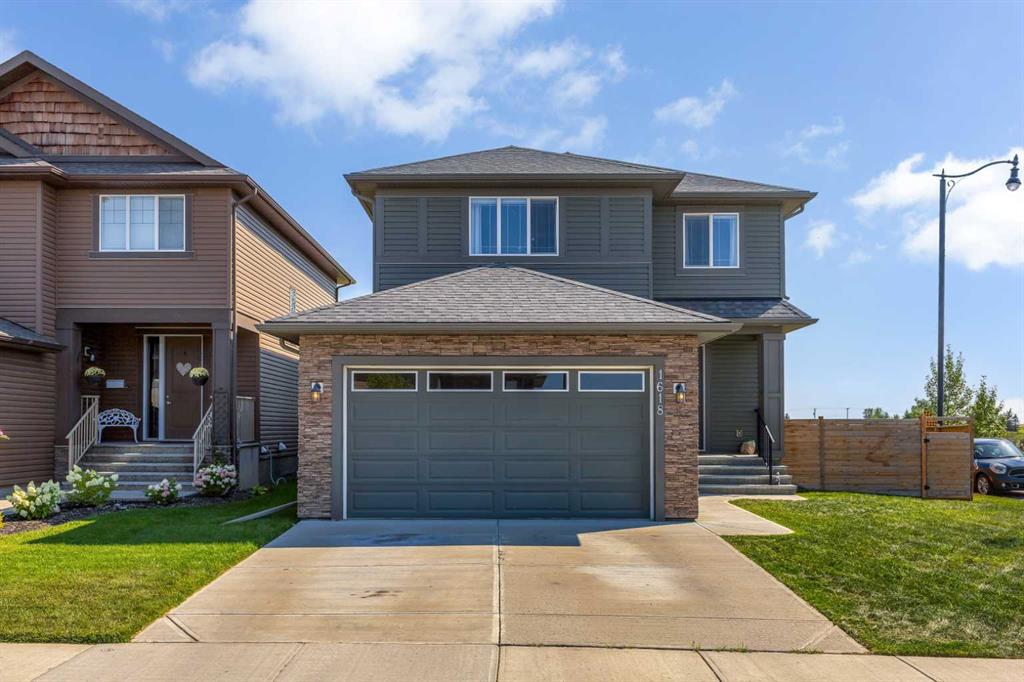 |
|
|
|
|
MLS® System #: A2253513
Address: 1618 Monteith Drive
Size: 1869 sq. ft.
Days on Website:
ACCESS Days on Website
|
|
|
|
|
|
|
|
|
Courtesy of Stretch Laura of RE/MAX Southern Realty
|
|
|
|
|
|
|
|
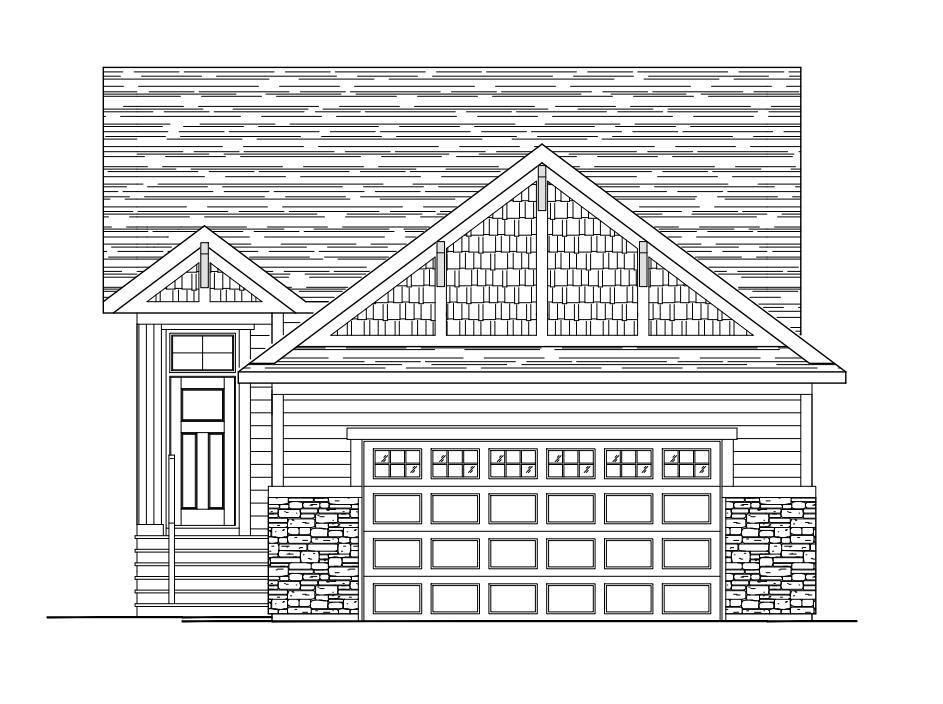 |
|
|
|
|
|
|
|
Courtesy of Maksymic Tanya of Real Broker
|
|
|
|
|
|
|
|
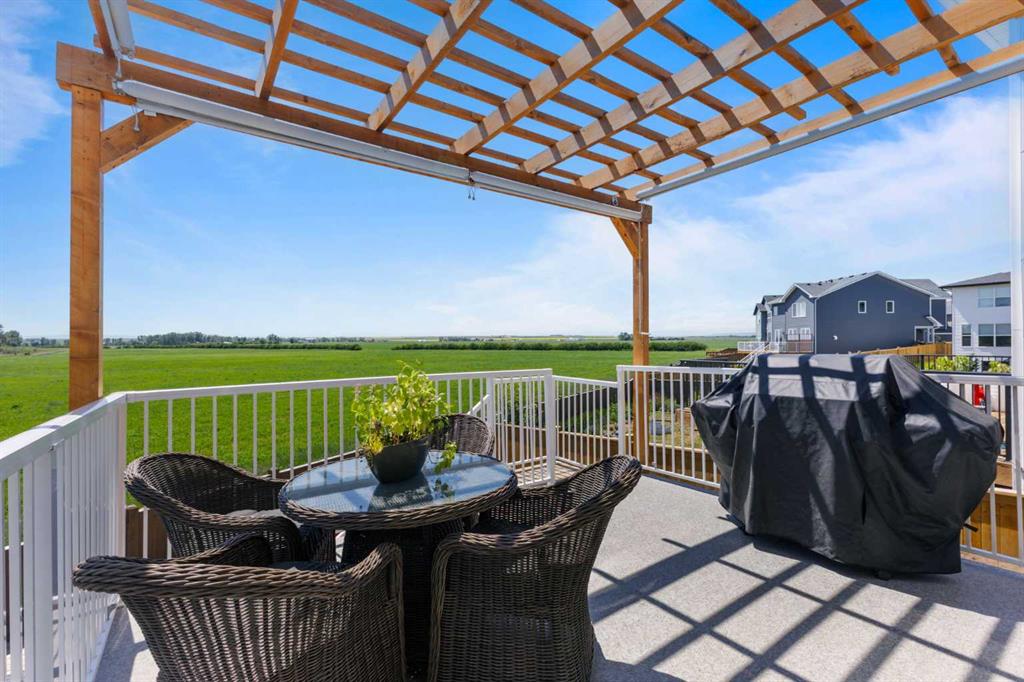 |
|
|
|
|
MLS® System #: A2246735
Address: 307 Monterey Place
Size: 2047 sq. ft.
Days on Website:
ACCESS Days on Website
|
|
|
|
|
|
|
|
|
Courtesy of D. Hunt Simon of RE/MAX House of Real Estate
|
|
|
|
|
|
|
|
 |
|
|
|
|
MLS® System #: A2235729
Address: 1611 MONTROSE Terrace
Size: 2525 sq. ft.
Days on Website:
ACCESS Days on Website
|
|
|
|
|
|
|
|
|
Courtesy of Ross Jim of RE/MAX Southern Realty
|
|
|
|
|
|
|
|
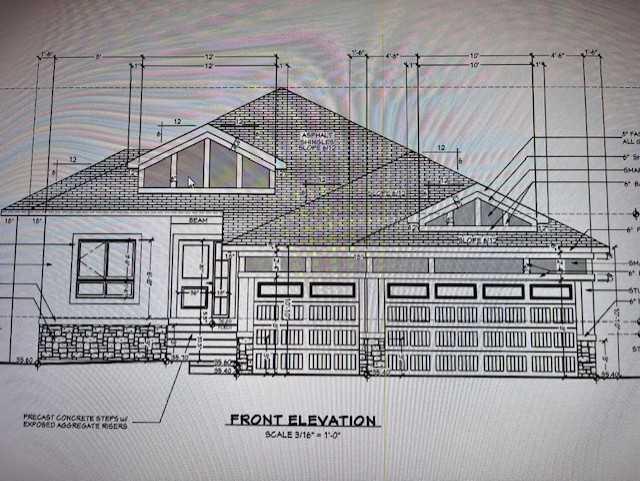 |
|
|
|
|
|
|